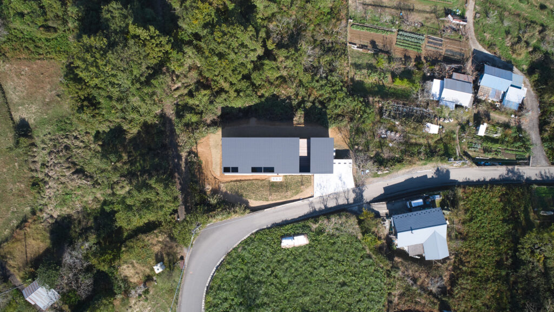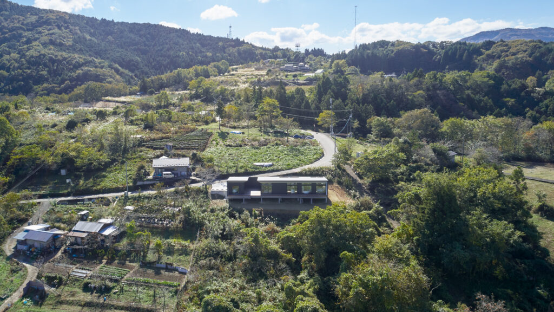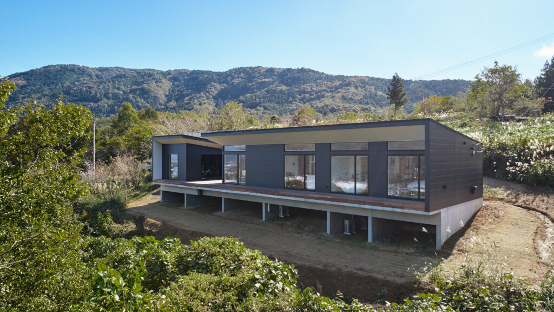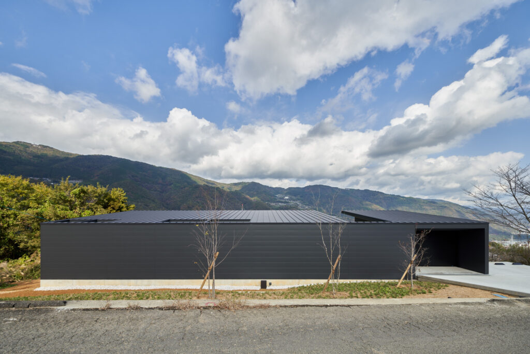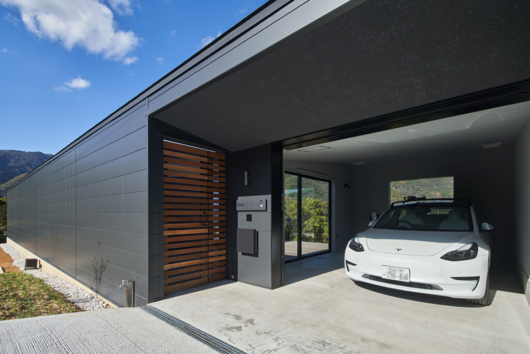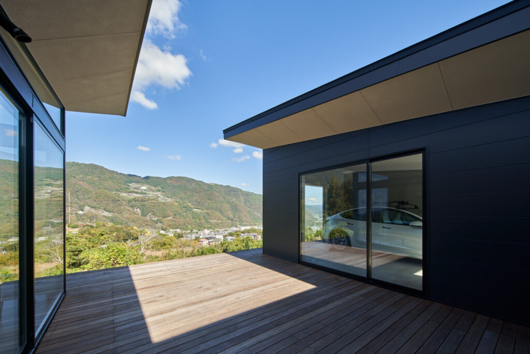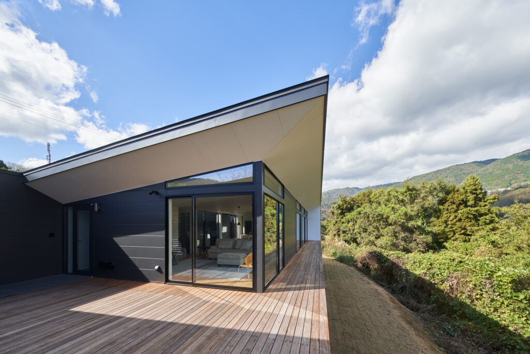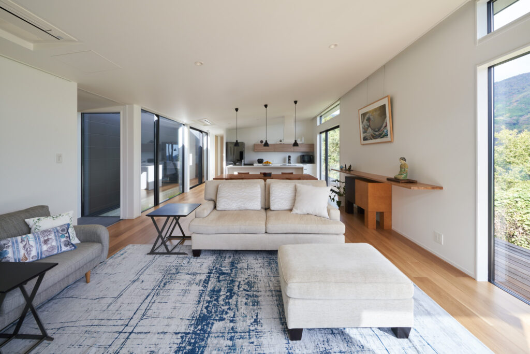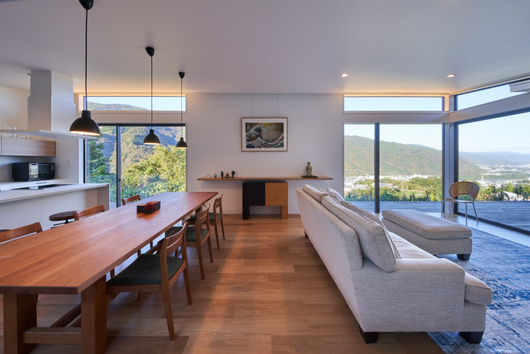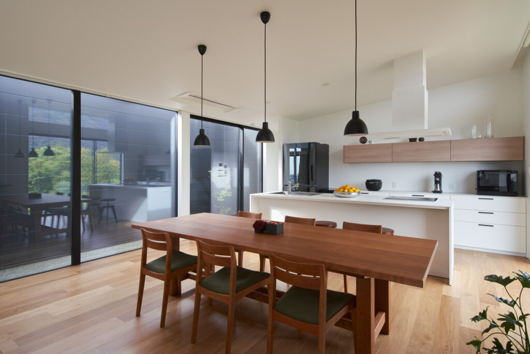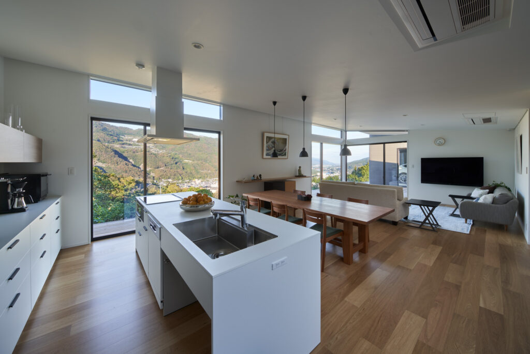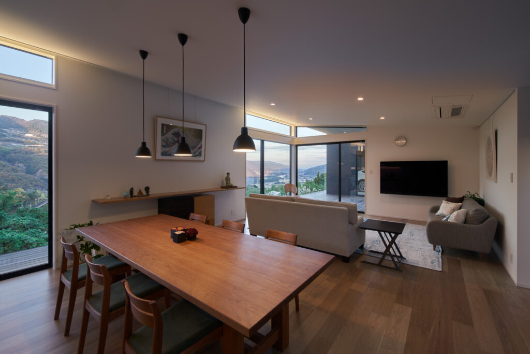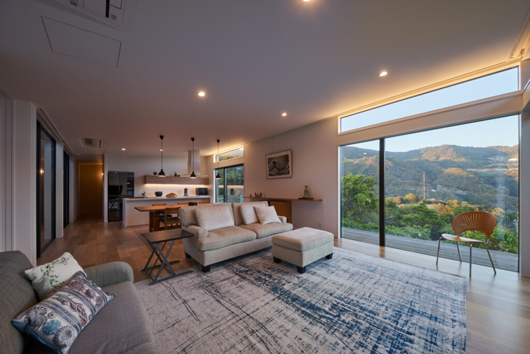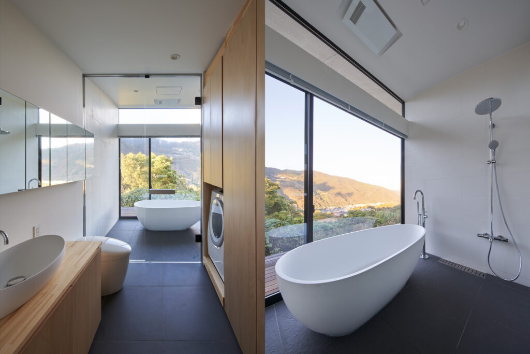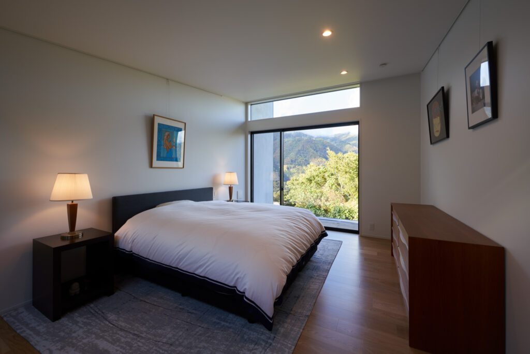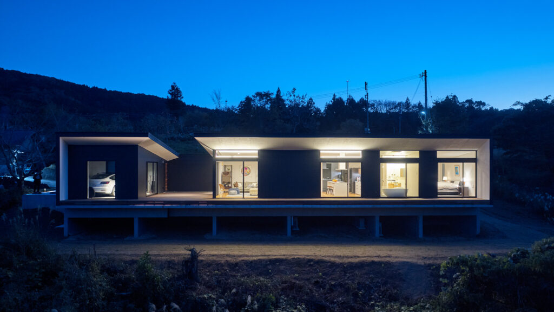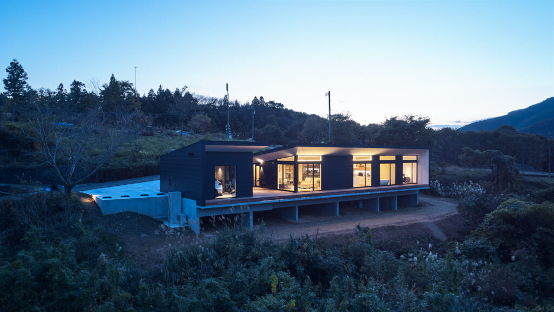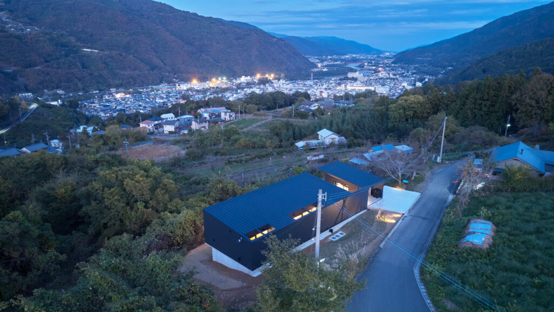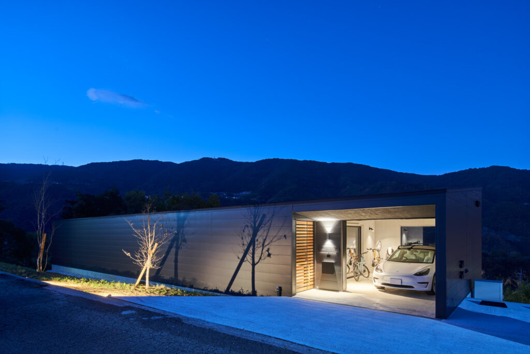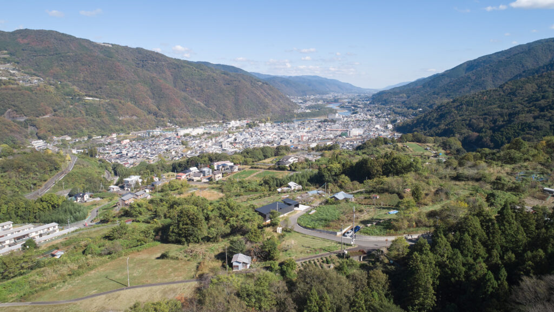都心の喧騒を離れて
地元の仲間と暮らすために吉野川を望む傾斜地へ
原風景とともに暮らす住宅を計画
LDKをワンルーム構成としてフラットに配し、単に広く使えるだけではなく
開口部から季節や時間で変わる景色を生活空間に取り込み
連続するテラスと一体利用することにより
開放的で心地よくより豊かに過ごせるような空間を提供している
中庭テラスによりガレージとの一体利用も可能とし、ライダー仲間の基地としても機能している
■概要
| 所在地 | 徳島県三好市池田町シンヤマ |
| 主要用途 | 専用住宅 |
| 規模|構造 | 地上1階|W造 |
| 敷地面積 | 895.35㎡ (270.84 坪) |
| 建築面積 | 129.20㎡ (39.08坪) |
| 延床面積 | 115.36㎡ (34.89坪) |
| 竣工 | 2023.08 |
| 撮影 | コピスト 吉村 昌也 |
Away from the hustle and bustle of the city
To a slope overlooking the Yoshino River to live with local friends
Planning a house to live with the original scenery
By arranging the LDK flat in a one-room configuration, it is not only possible to use it spaciously, but also to bring in views that change with the seasons and time through the openings into the living space.
By using the space in conjunction with the continuous terrace, we provide an open and comfortable space where you can spend a more fulfilling time.
The courtyard terrace allows for integrated use with the garage, and also functions as a base for fellow riders.
■over view
| Location | shinyama,ikeda,miyoshi,TOKUSHIMA |
| Main use | house |
| scale | structure | 1st floor |W structure |
| site area | 895.35 ㎡ |
| building area | 129.20 ㎡ |
| total floor area | 115.36 ㎡ |
| completion | 2023.08 |
| photographer | copist , masaya yoshimura |


